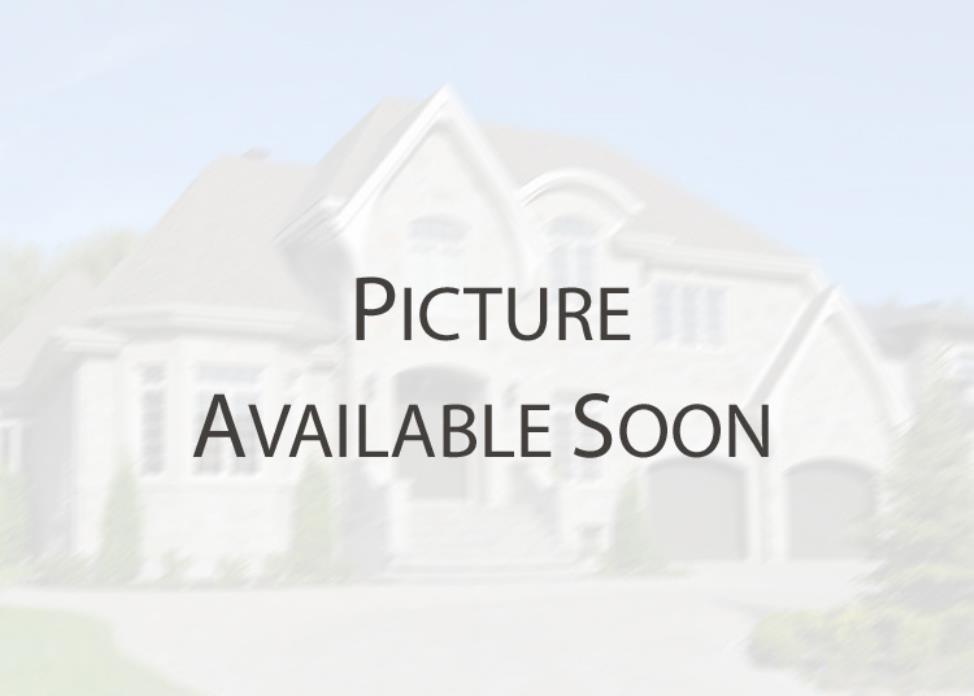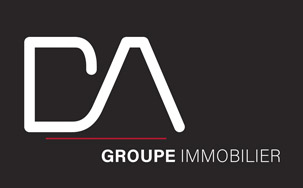Two or more storey
853, Ch. Coupland, Shefford J2M 1S7
Help
Enter the mortgage amount, the amortization period and the interest rate, then click «Calculate Payment» to obtain the periodic payment.
- OR -
Specify the payment you wish to perform and click «Calculate principal» to obtain the amount you could borrow. You must specify an interest rate and an amortization period.
Info
*Results for illustrative purposes only.
*Rates are compounded semi-annually.
It is possible that your payments differ from those shown here.
Description
Une résidence de prestige, située sur un terrain exceptionnellement rare, offre une expérience de vie incomparable grâce à sa vue spectaculaire sur la montagne de Bromont. Les fenêtres imposantes et les plafonds de 17 pieds permettent une vue imprenable sur les pistes de ski, créant ainsi une atmosphère de tranquillité et de beauté naturelle tous les jours. Dotée de trois portes de garage sur un vaste terrain de 58 000 pieds carrés, cette demeure est idéalement située à seulement 2 minutes de Bromont, offrant un accès facile à tous les services tout en garantissant une vie paisible.
Description sheet
Rooms and exterior features
Inclusions
Exclusions
Features
Assessment, Taxes and Expenses

Photos - No. Centris® #9988352
853, Ch. Coupland, Shefford J2M 1S7
 Family room
Family room  Frontage
Frontage  Frontage
Frontage  Family room
Family room  Mezzanine
Mezzanine  Family room
Family room  View
View  View
View Photos - No. Centris® #9988352
853, Ch. Coupland, Shefford J2M 1S7
 Overall View
Overall View  Family room
Family room  Hallway
Hallway  Staircase
Staircase  Staircase
Staircase  Staircase
Staircase  Family room
Family room  View
View Photos - No. Centris® #9988352
853, Ch. Coupland, Shefford J2M 1S7
 Family room
Family room  Family room
Family room  Kitchen
Kitchen  Kitchen
Kitchen  Kitchen
Kitchen  Kitchen
Kitchen  Dining room
Dining room  Dining room
Dining room Photos - No. Centris® #9988352
853, Ch. Coupland, Shefford J2M 1S7
 Dining room
Dining room  Living room
Living room  Living room
Living room  Bedroom
Bedroom  Bedroom
Bedroom 
 Bathroom
Bathroom  Family room
Family room Photos - No. Centris® #9988352
853, Ch. Coupland, Shefford J2M 1S7
 Living room
Living room  Primary bedroom
Primary bedroom  Primary bedroom
Primary bedroom  Primary bedroom
Primary bedroom  Primary bedroom
Primary bedroom  Primary bedroom
Primary bedroom  Primary bedroom
Primary bedroom  Primary bedroom
Primary bedroom Photos - No. Centris® #9988352
853, Ch. Coupland, Shefford J2M 1S7





 Mezzanine
Mezzanine  Mezzanine
Mezzanine  Bathroom
Bathroom Photos - No. Centris® #9988352
853, Ch. Coupland, Shefford J2M 1S7
 Bathroom
Bathroom  Bedroom
Bedroom 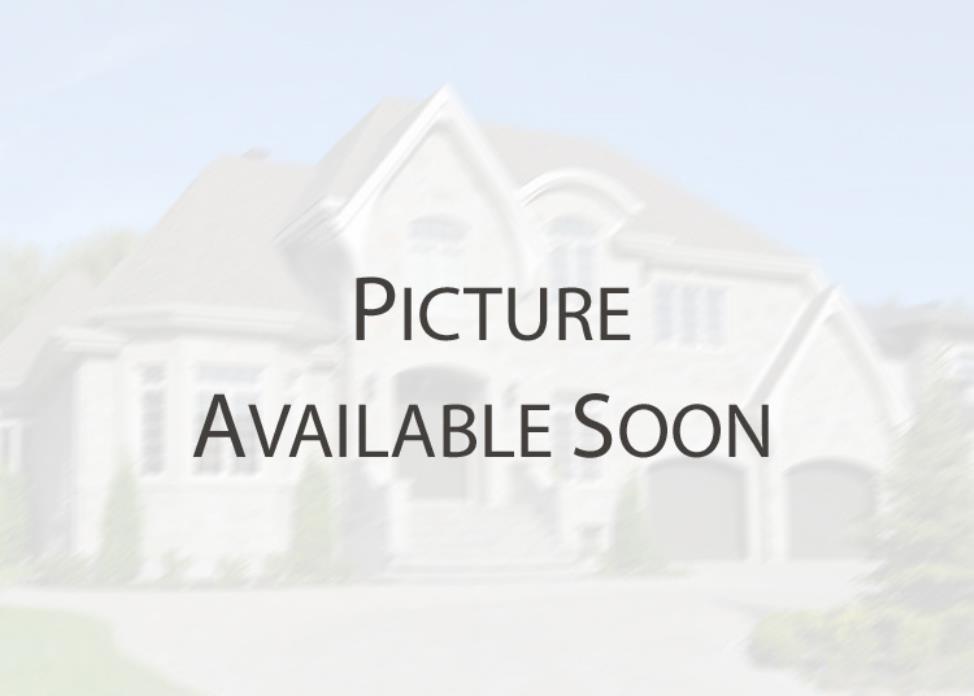 Bedroom
Bedroom 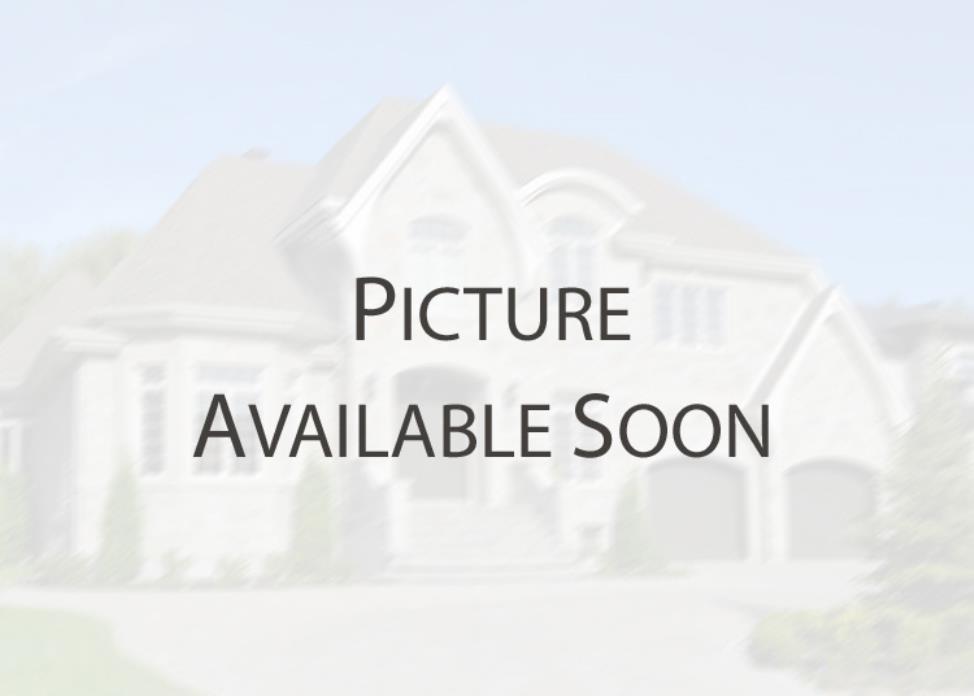 Bedroom
Bedroom 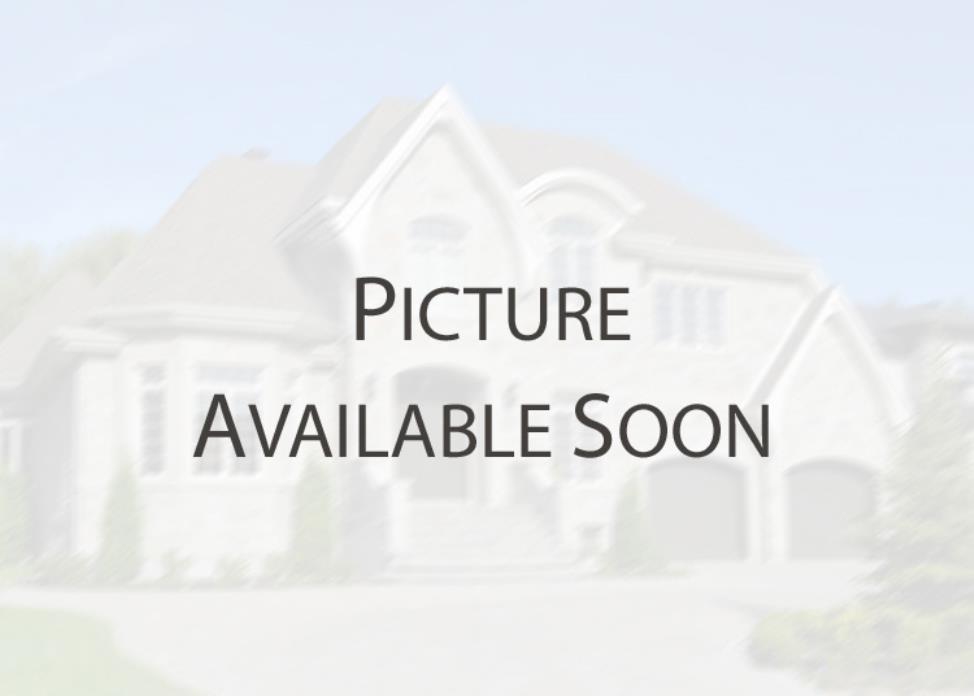 Bedroom
Bedroom 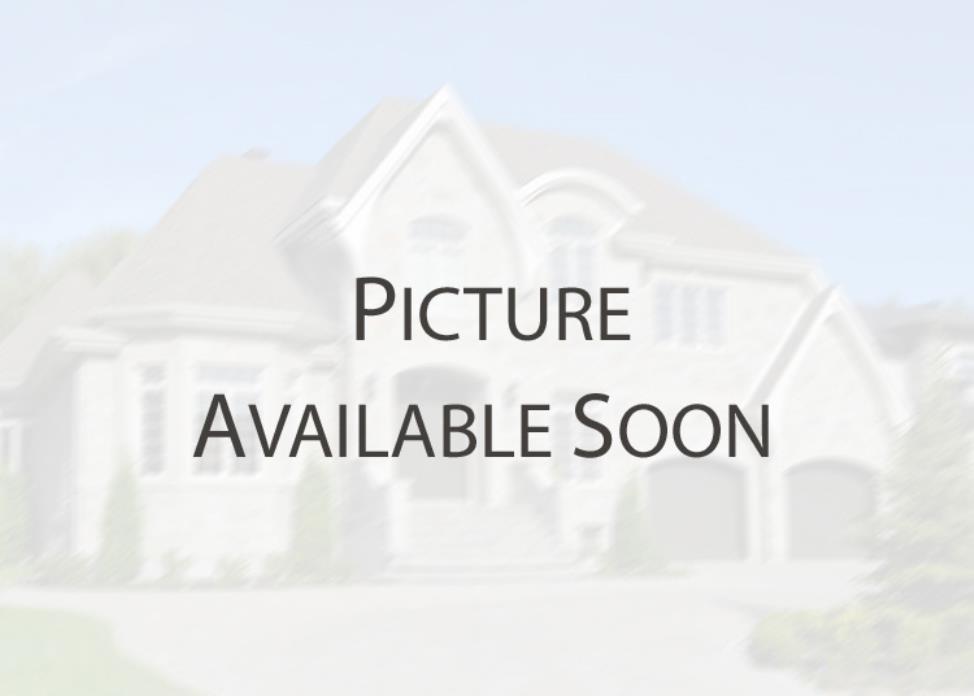 Bedroom
Bedroom 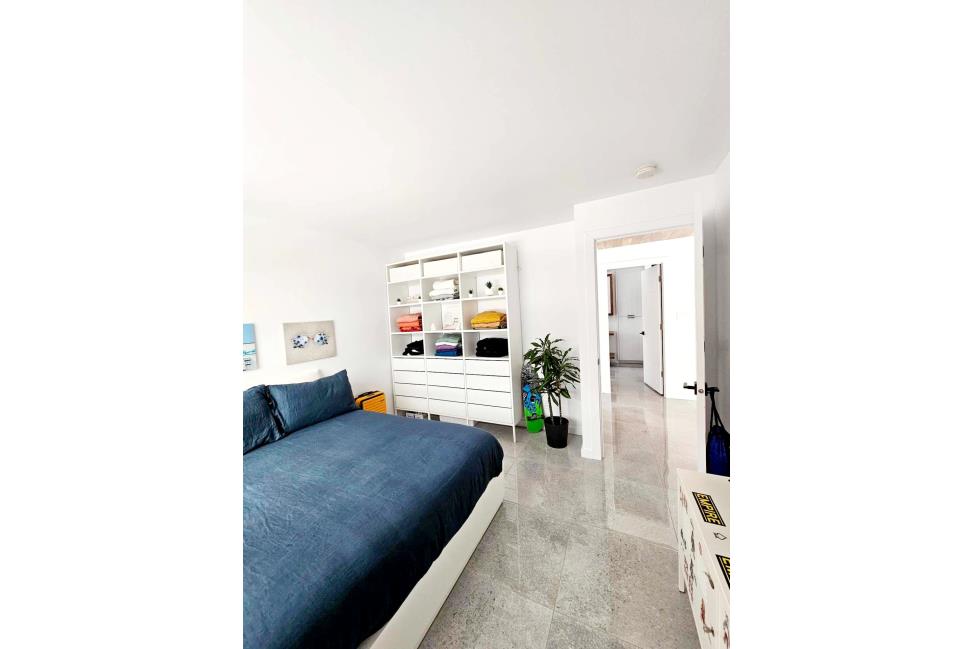 Laundry room
Laundry room 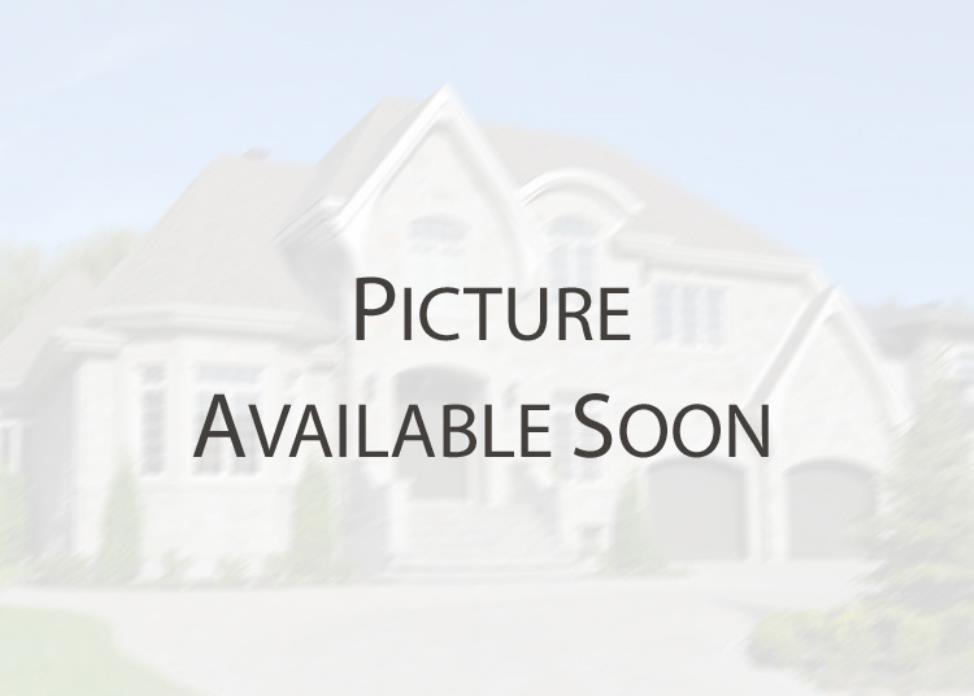 Laundry room
Laundry room Photos - No. Centris® #9988352
853, Ch. Coupland, Shefford J2M 1S7
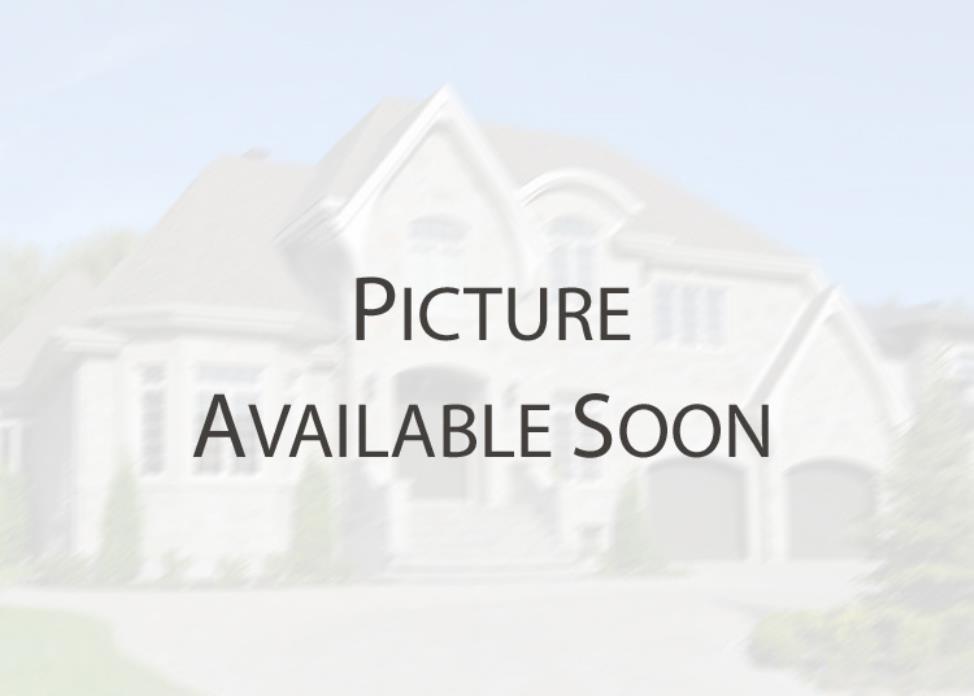 Office
Office 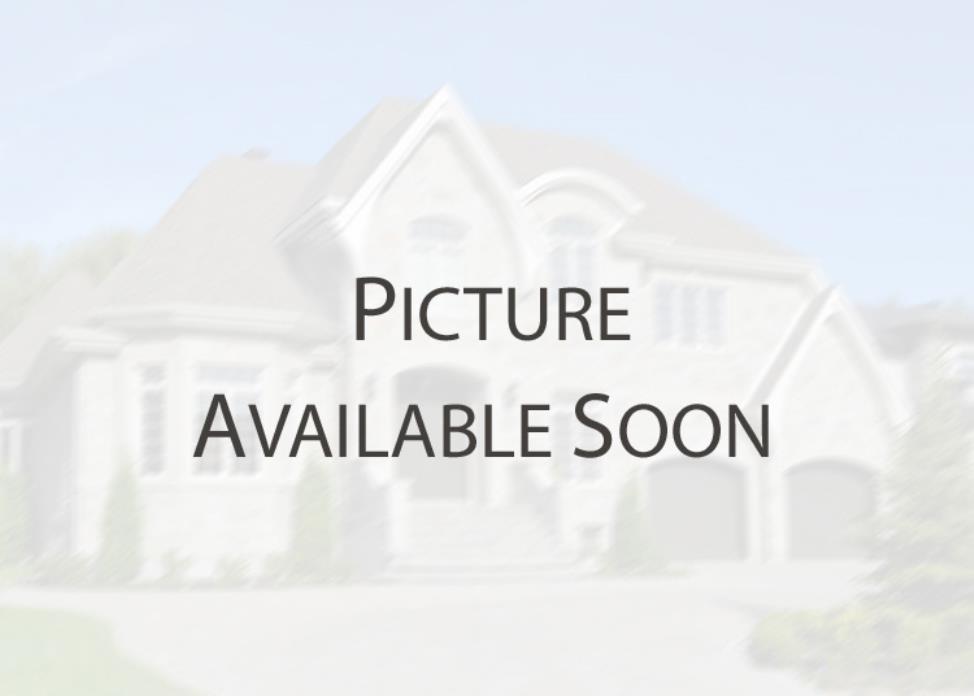 Office
Office 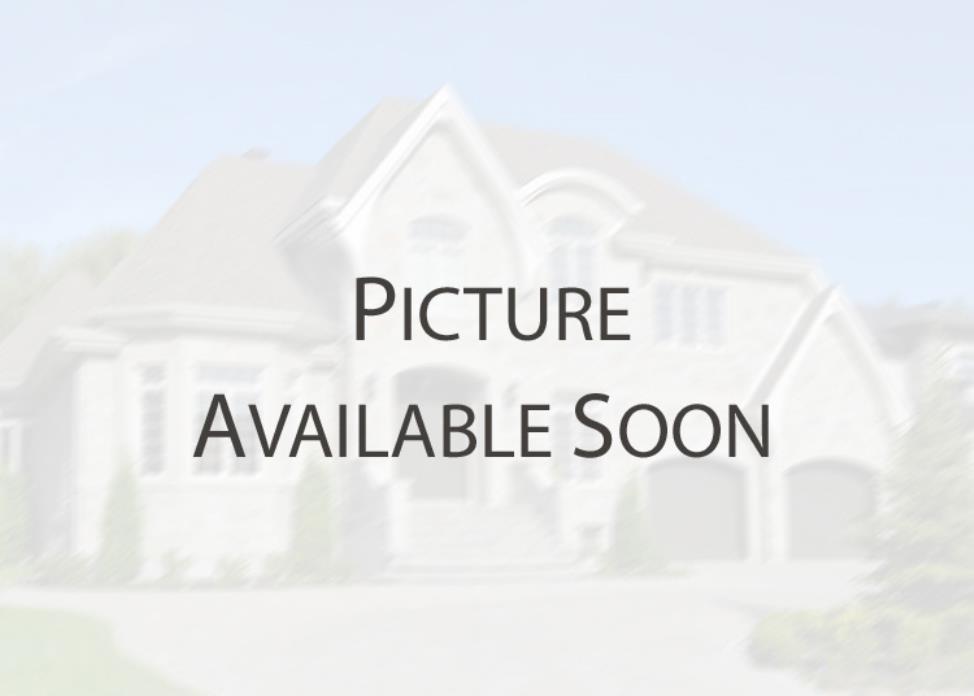
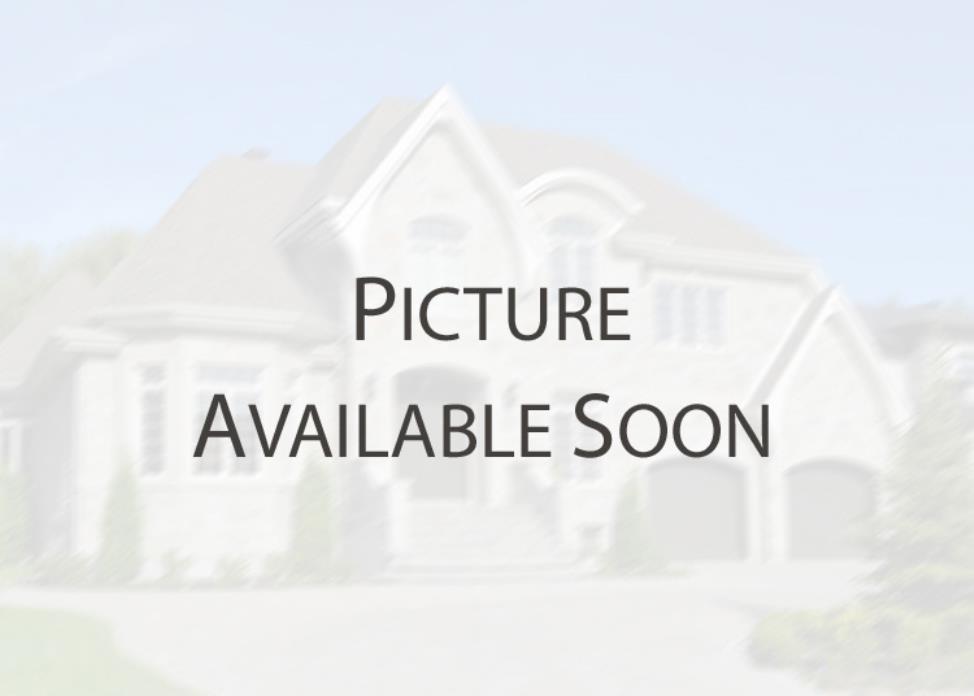

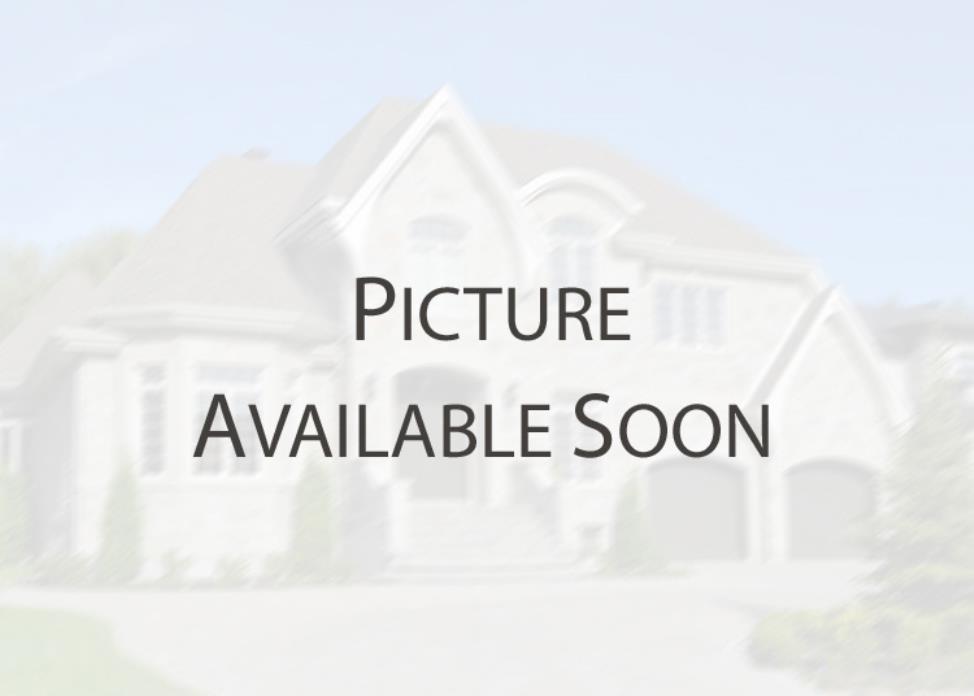 Garage
Garage 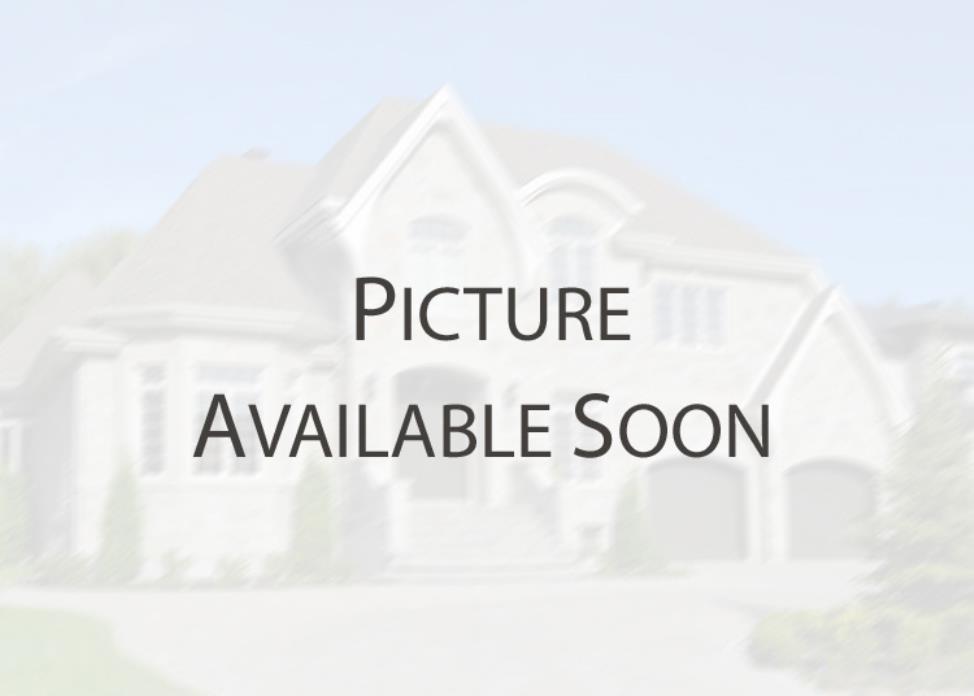 Garage
Garage 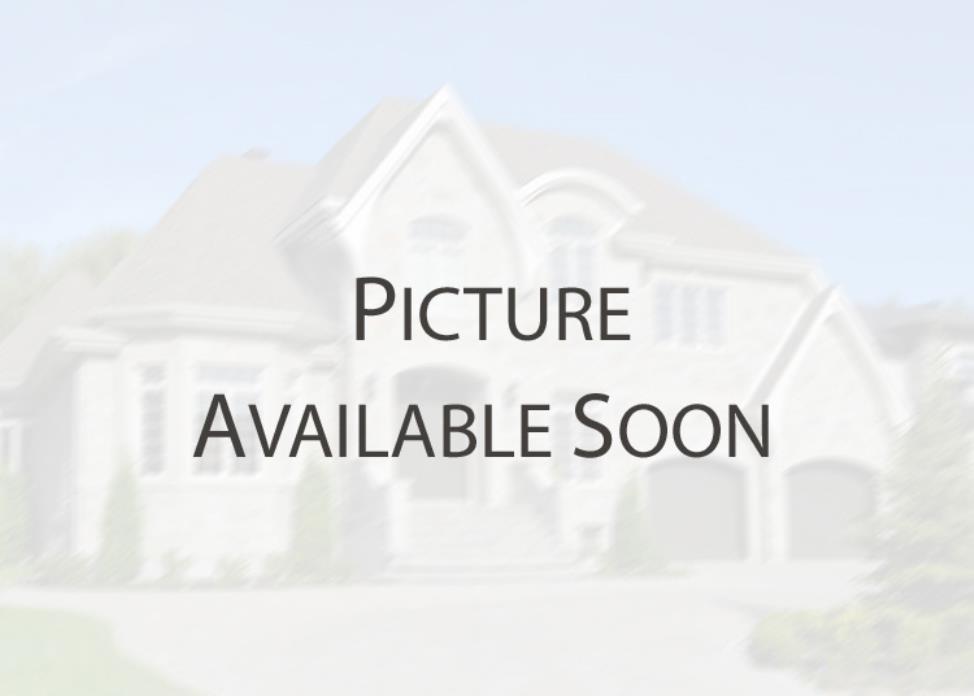 View
View Photos - No. Centris® #9988352
853, Ch. Coupland, Shefford J2M 1S7
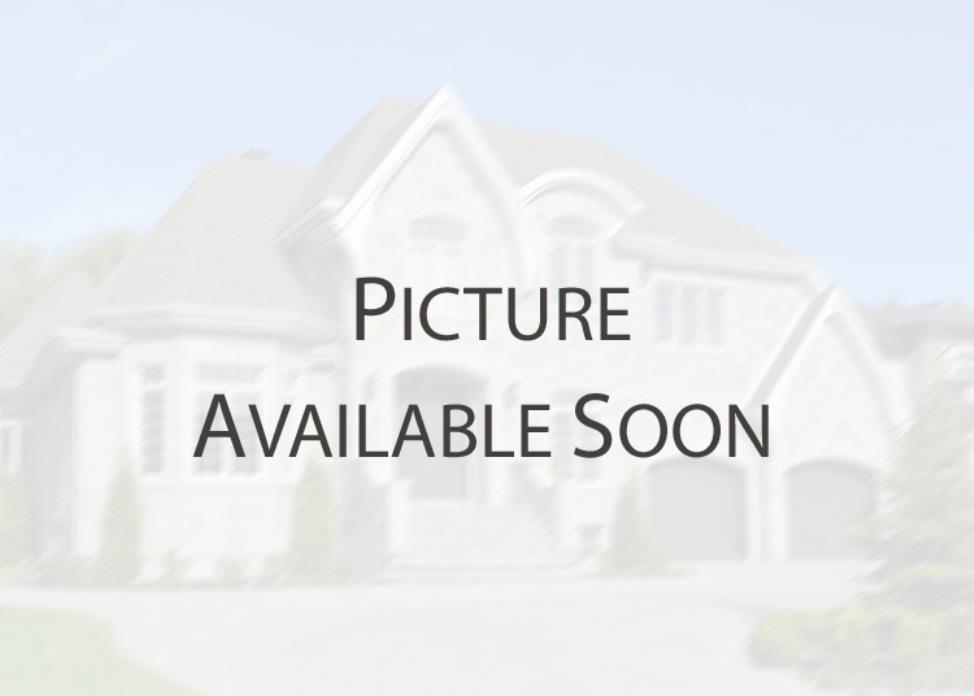 Backyard
Backyard 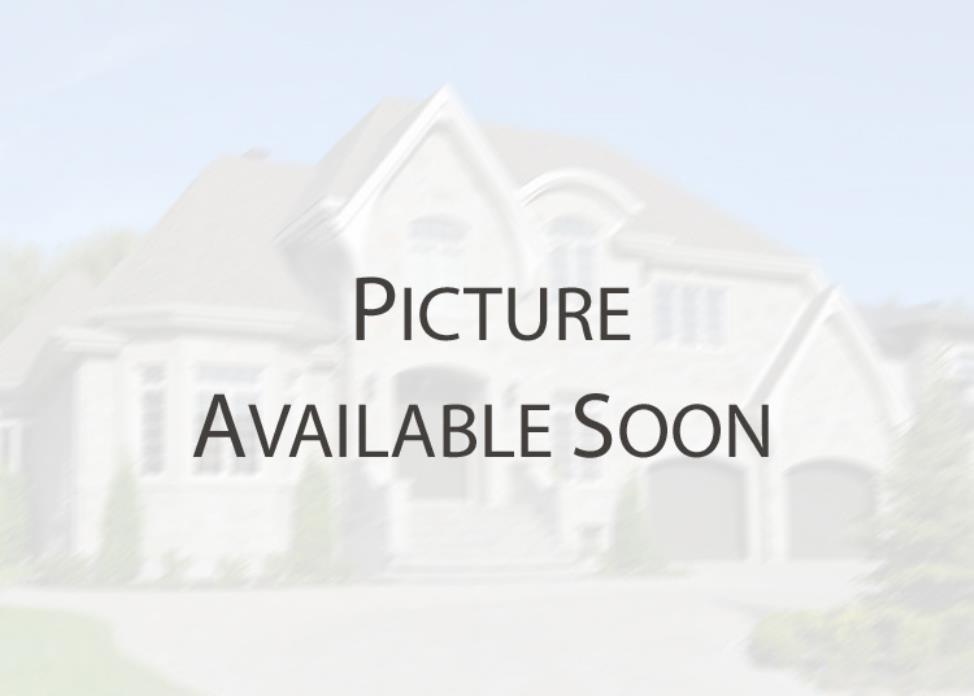 Backyard
Backyard 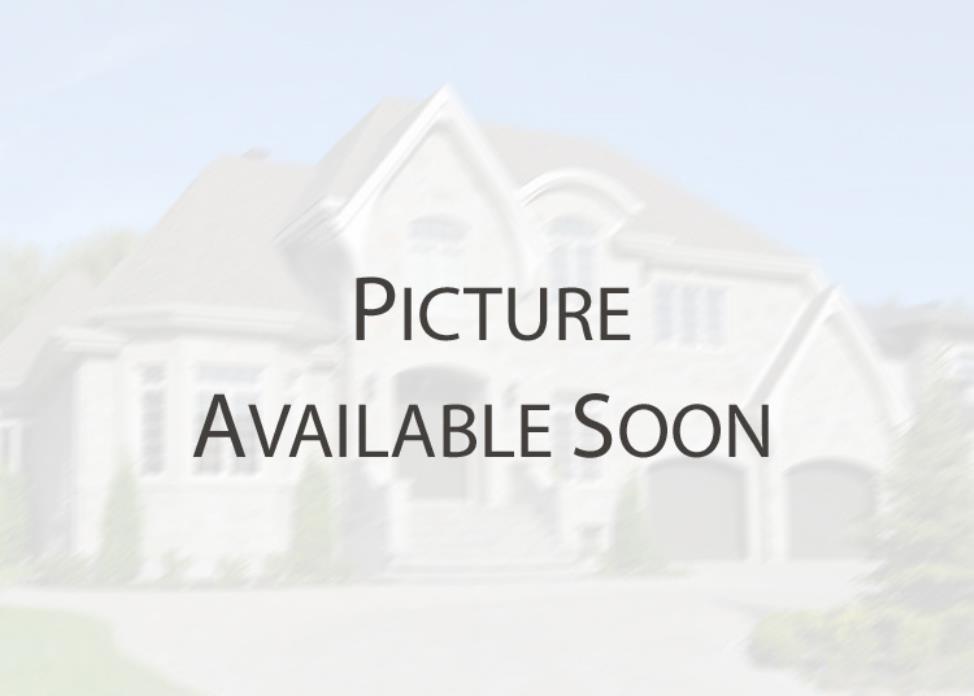 Frontage
Frontage 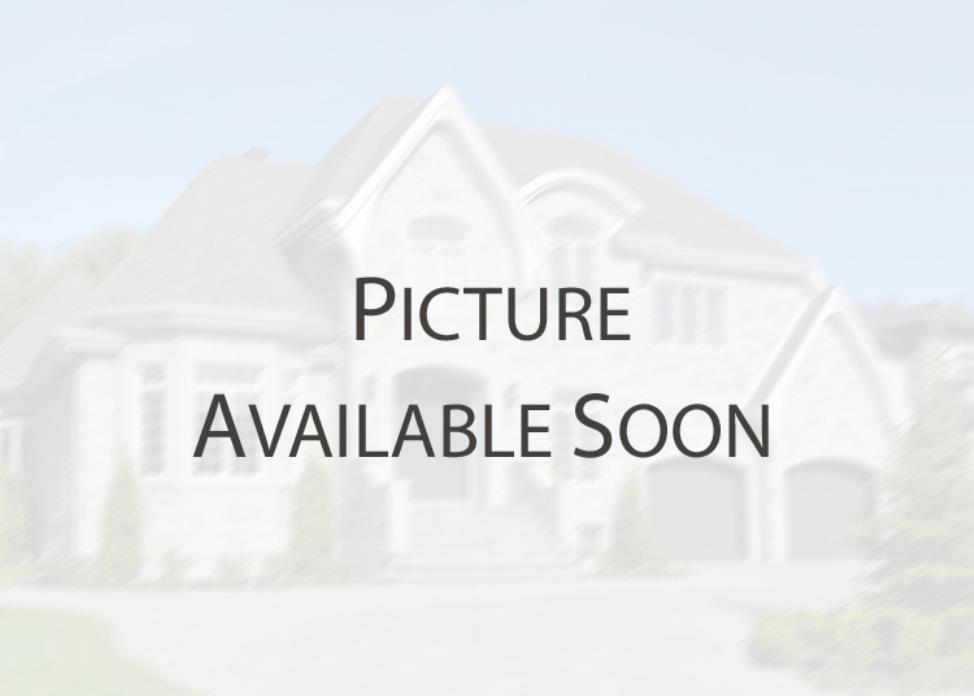 Garage
Garage 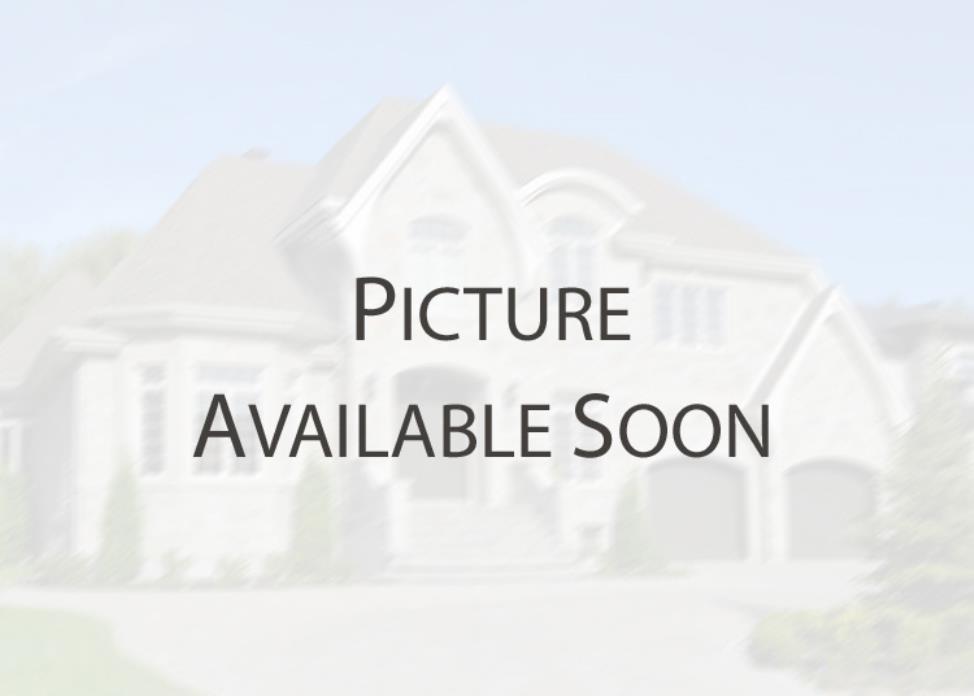 Garage
Garage 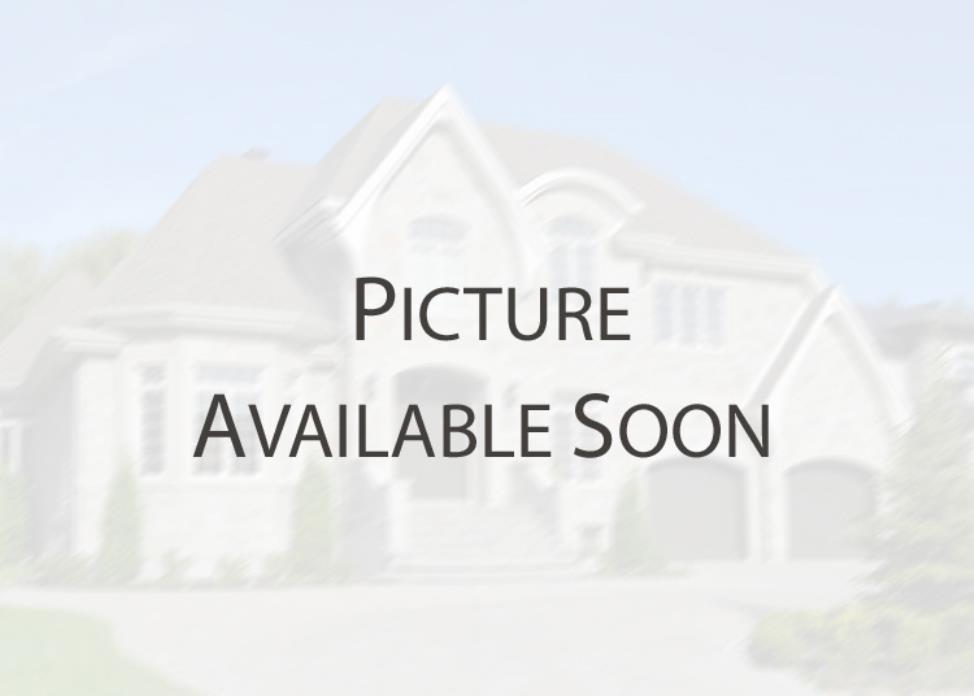 Frontage
Frontage 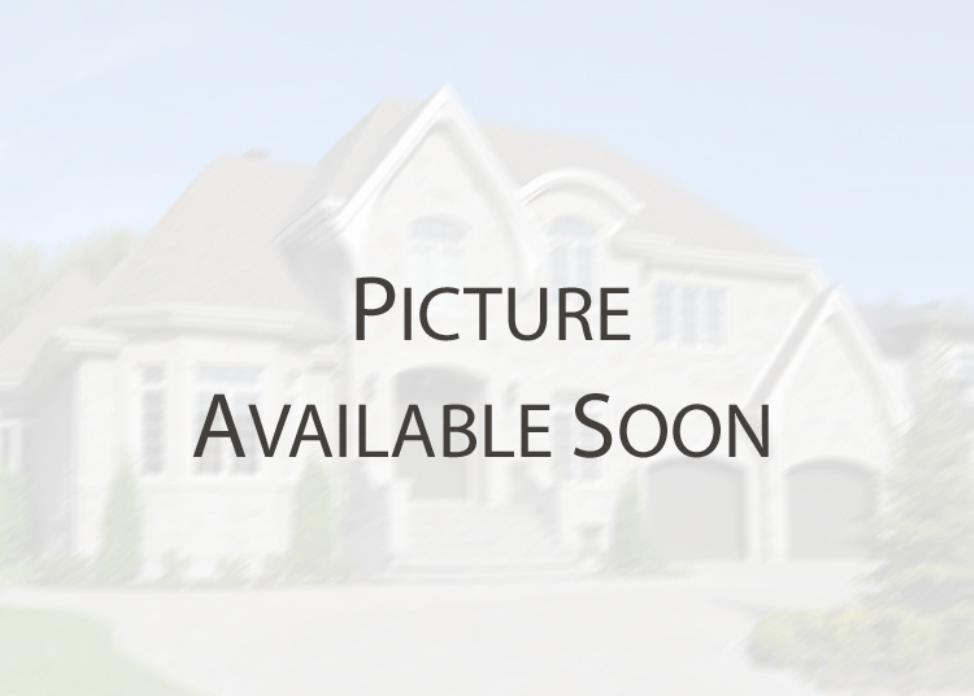 Garage
Garage 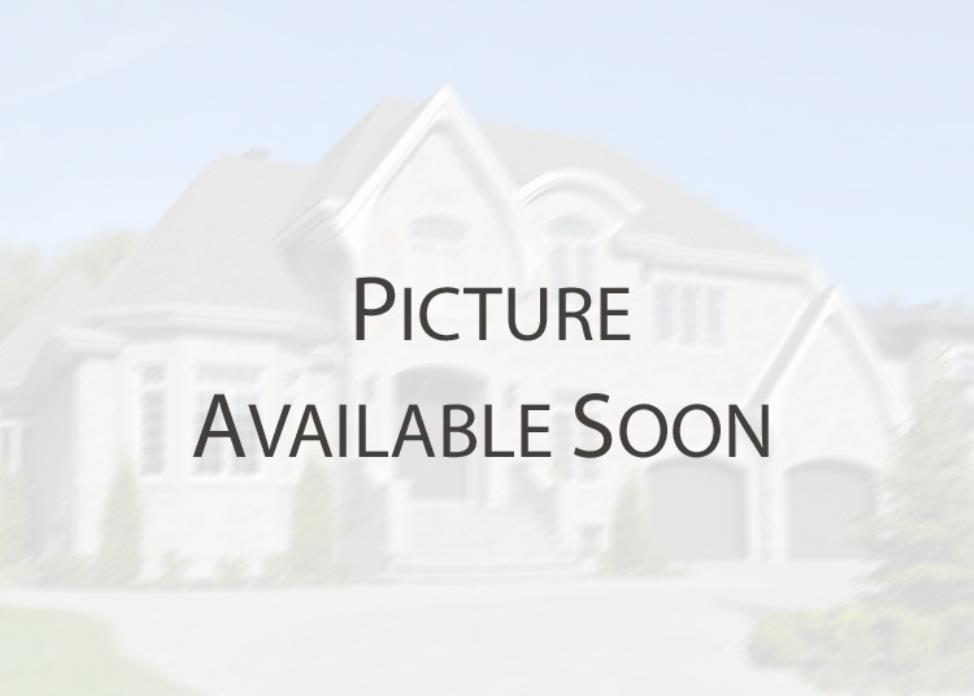 Frontage
Frontage Photos - No. Centris® #9988352
853, Ch. Coupland, Shefford J2M 1S7
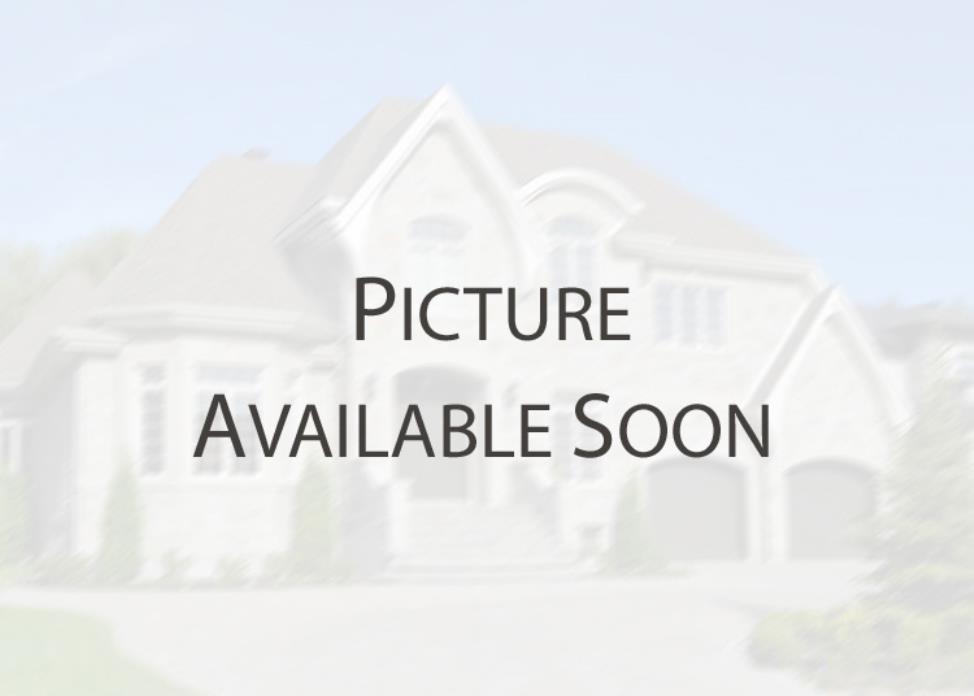 Garage
Garage 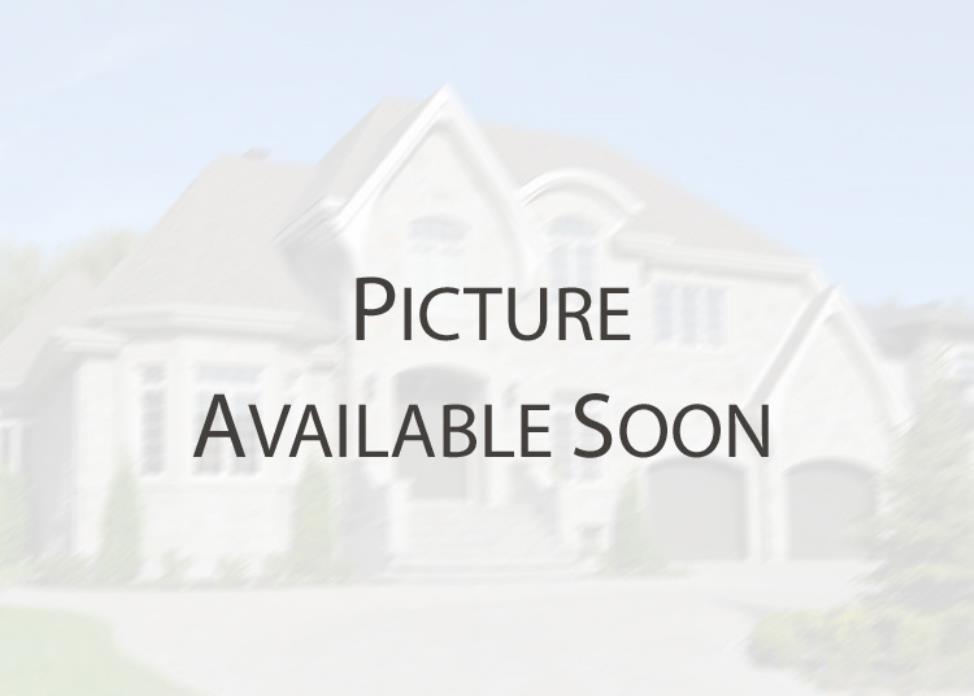 Backyard
Backyard 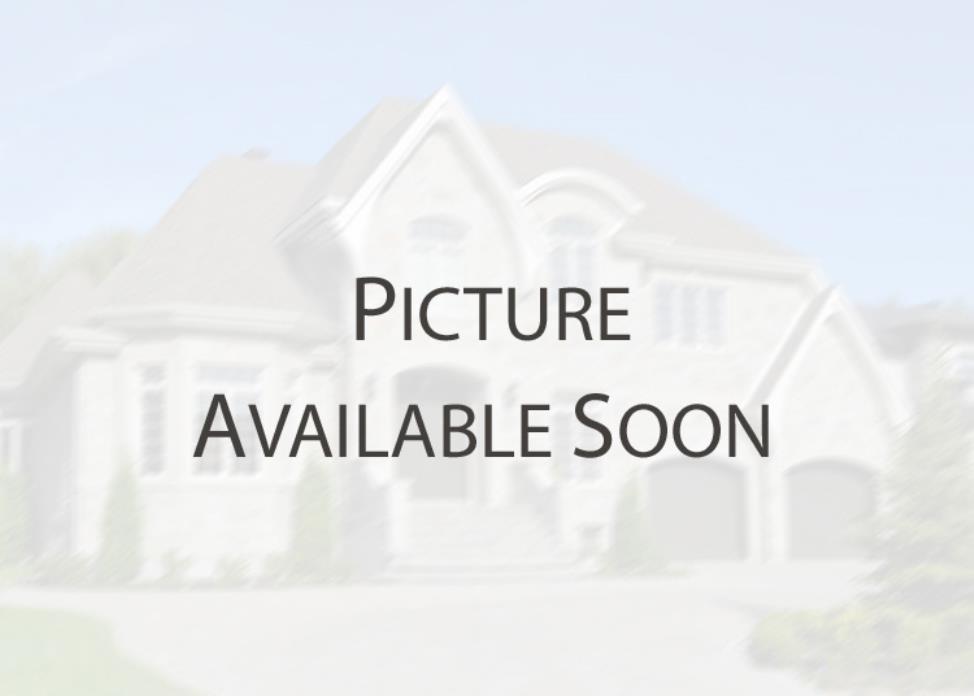 Backyard
Backyard 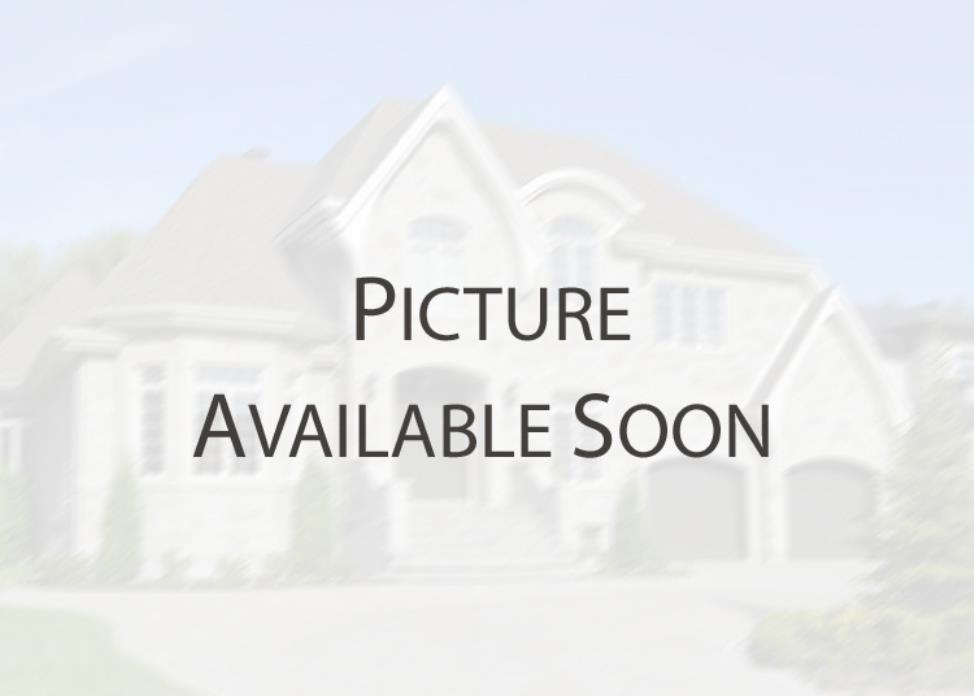 Patio
Patio 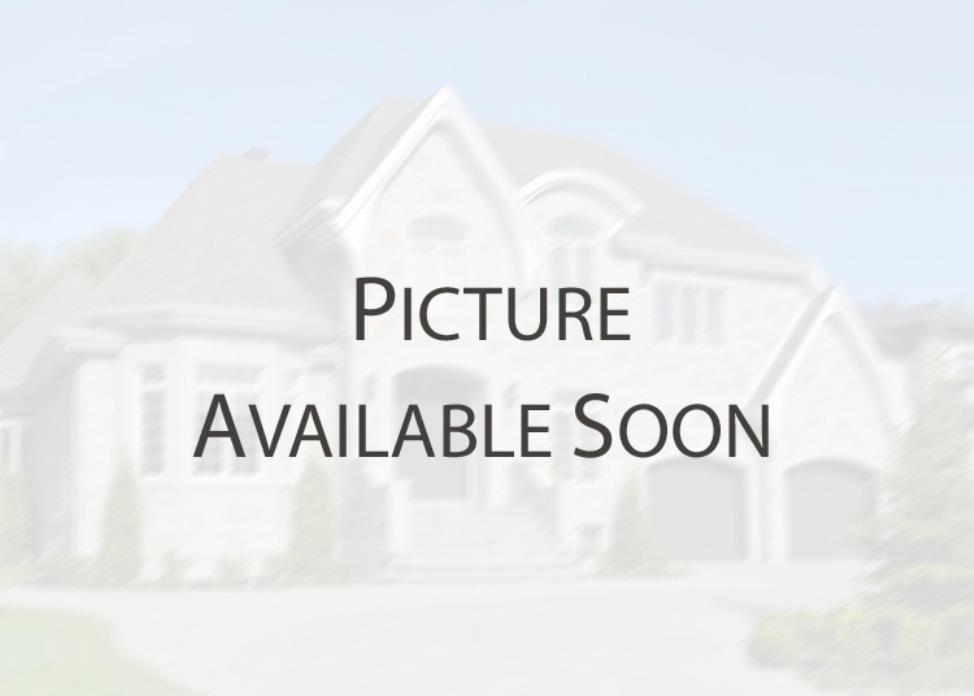 Exterior
Exterior 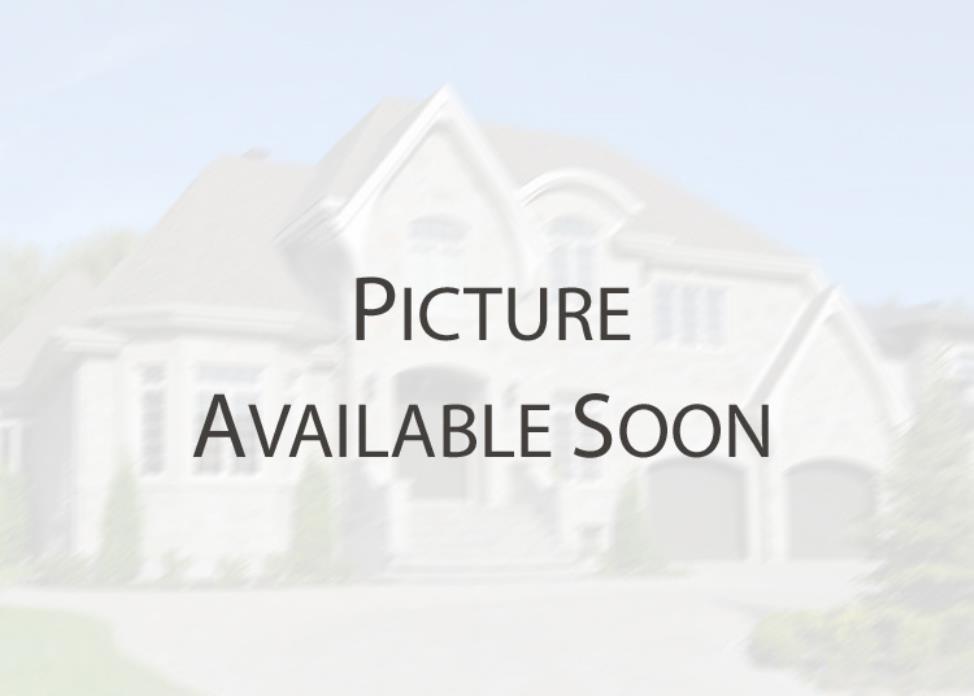 Overall View
Overall View 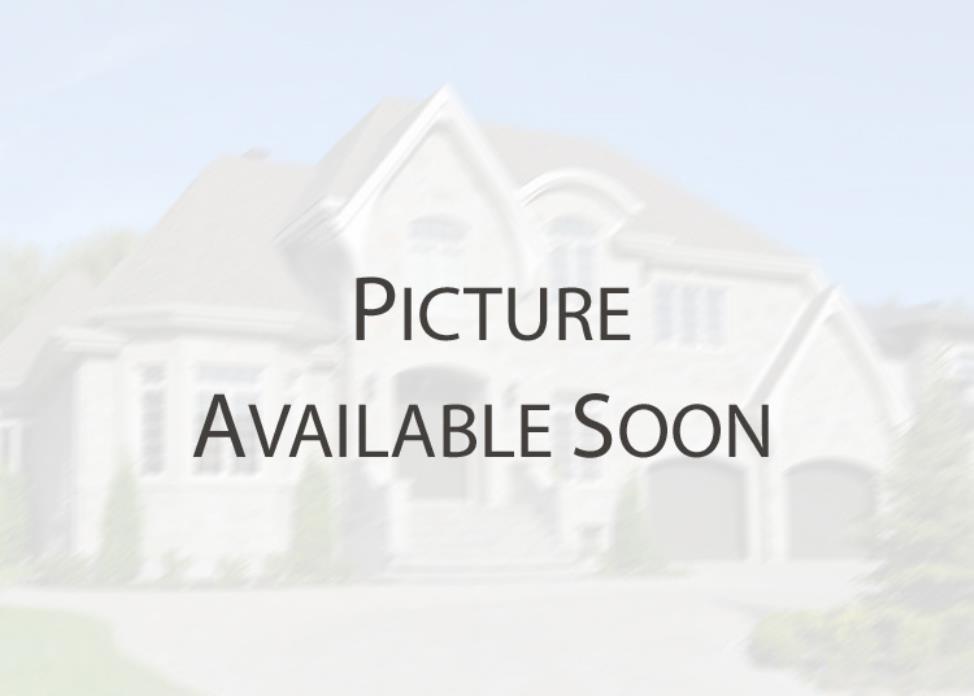 Overall View
Overall View 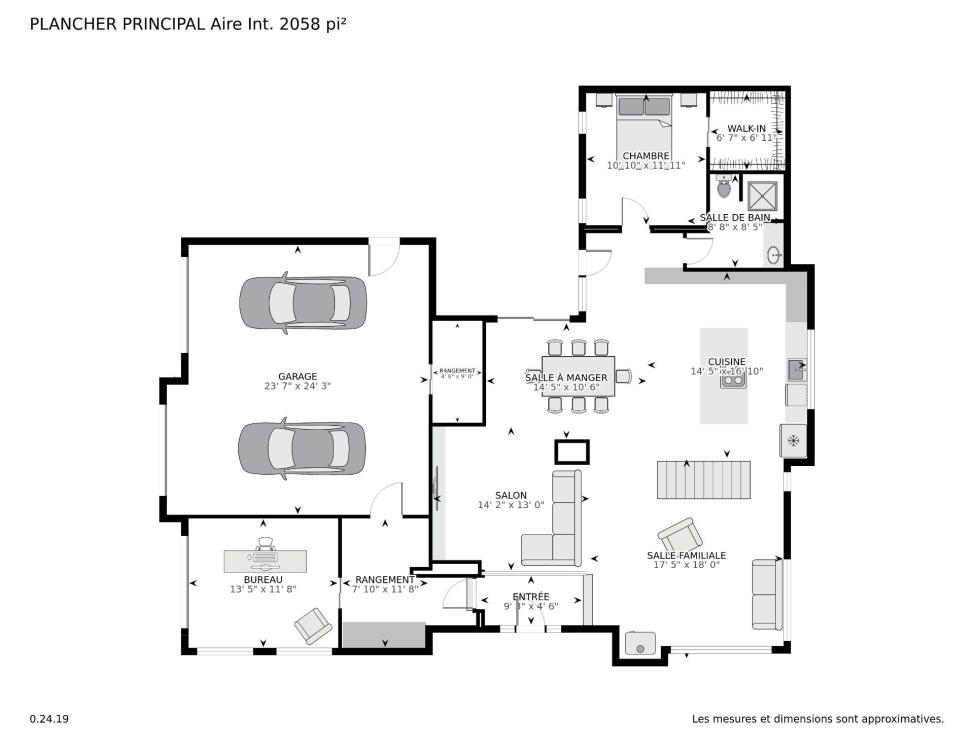
Photos - No. Centris® #9988352
853, Ch. Coupland, Shefford J2M 1S7

